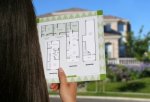|
 |
| Concept House Plans |
- Predrawn Plans
- Easy Fast Designs
- Only $49.95
- Copyright Release
- Choose any Plan
|
| Home Builders Pack |
- Brochure Plans
- 3D facade image
- Detailed Floor Plans
- Exterior Elevations
- Working Drawings
- Editable Word Doc
- So you can put your logo, contact details and change the name of the house
- No Plan Modifications
- Only $195.00
- Copyright Release
- More Info Here
|
| Fully Customized Plans |
- Detailed Floor Plans
- All Exterior Elevations
- Building Sections
- Electrical Plans
- Bracing Plans
- Tie Down Plans
- Notes Plan
- Fully customized to your Requiremtns
- Your Design or Ours
- Only $990 ( One level Home)
- Copyright Release
- More Info Here
|